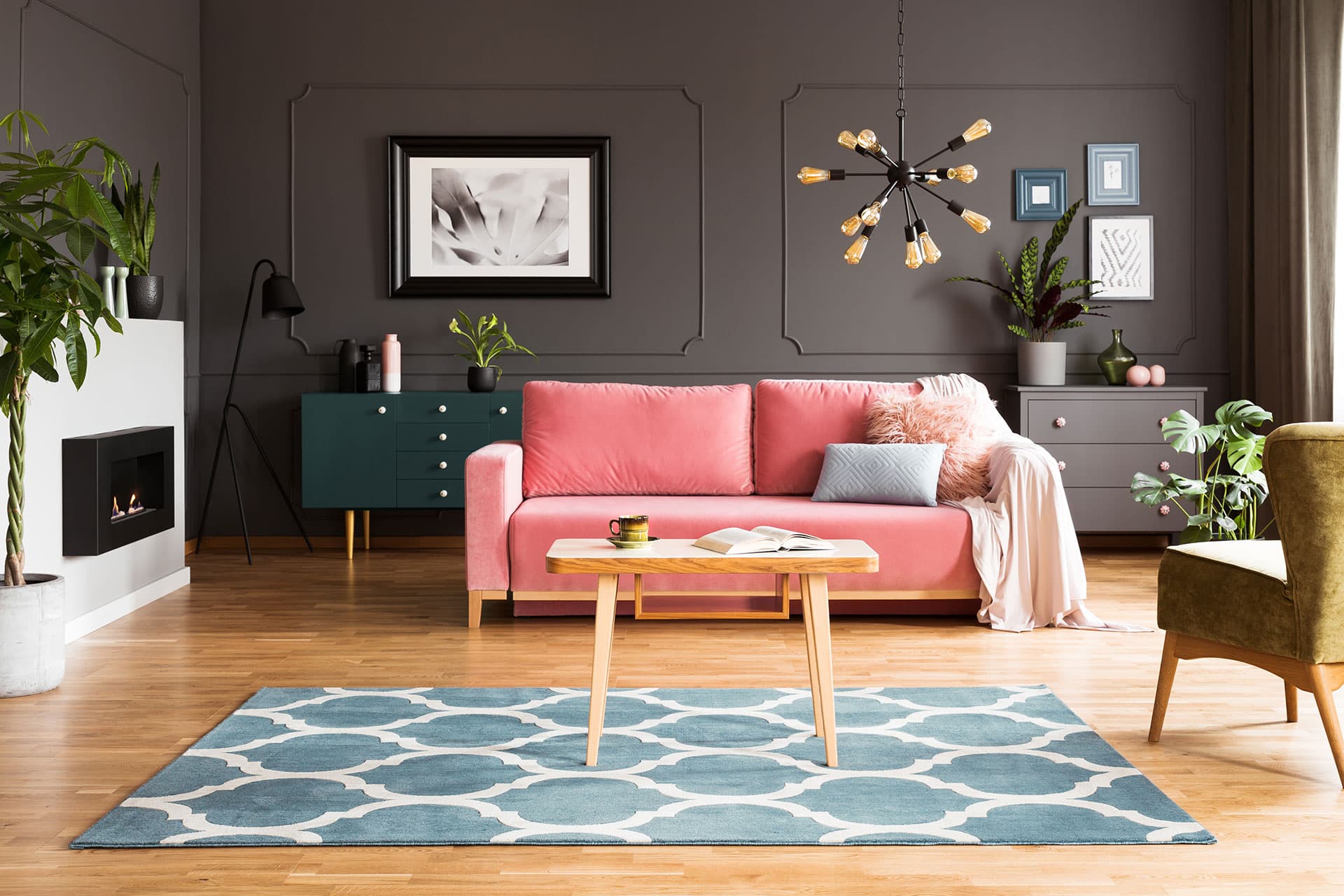
Sign up for our property alerts to get notified as soon as properties that match your requirements become available.
Two bedroom, middle terraced house located in the popular area of Browns Wood.
The property consists of the ground floor accommodation including an entrance hall with the stairs leading to the first floor accommodation and a separate doorway leading through to the spacious lounge/diner. Within the bright and airy lounge/diner you will find the back door which leads out to the generously sized rear garden and access to the large under stairs storage cupboard. At the front of the lounge/diner you will find the kitchen which comprises a one and a half bowl stainless steel sink unit and 4 ring gas hob.
The first floor accommodation comprises the landing which leads to both double bedrooms, the family bathroom and access to the airing cupboard. The main bedroom has a cupboard in the corner which is perfect for storage and a family bathroom which includes a white 3 piece suite comprising a low level wc, pedestal wash hand basin with vanity storage below & panelled bathtub with shower fitted above.
Get To Know The Area:
Highly sought after Browns Wood location, close to Kingston shopping centre with choice of shops and restaurants. This property also benefits from a number of local parks and green areas close by, ideal for families and dog walkers. The property is within walking distance from an array of good rated primary and secondary schools including Walton High, Wavendon Gate, Heronsgate Primary and many more.
Entrance Hall
Door leading to lounge/diner. Stairs leading to first floor accommodation.
Lounge/Diner 18' 1" x 9' 8" (5.50m x 2.94m)
Double glazed window to rear elevation. Opening to kitchen. Door leading to rear garden & under stairs storage cupboard.
Kitchen 9' 7" x 8' 0" (2.93m x 2.44m)
Wood effect cupboards to base and eye level with work surface above. Stainless steel one and a half bowl sink with single draining board. 4 ring gas hob. Eye level gas oven with grill above. Double glazed window to front elevation.
Stairs & Landing
Doors leading to both bedrooms, bathroom and airing cupboard.
Bedroom 1 8' 10" x 13' 3" (2.69m x 4.03m)
Double glazed window to front elevation. Door to storage cupboard.
Bedroom 2 8' 10" x 13' 3" (2.68m x 4.04m)
Doubler glazed window to rear elevation.
Bathroom
Fitted bathroom comprising a low level wc, pedestal wash hand basin and panelled bath tub with fitted shower above. Ceramic tiled splashbacks. Double glazed sky light.