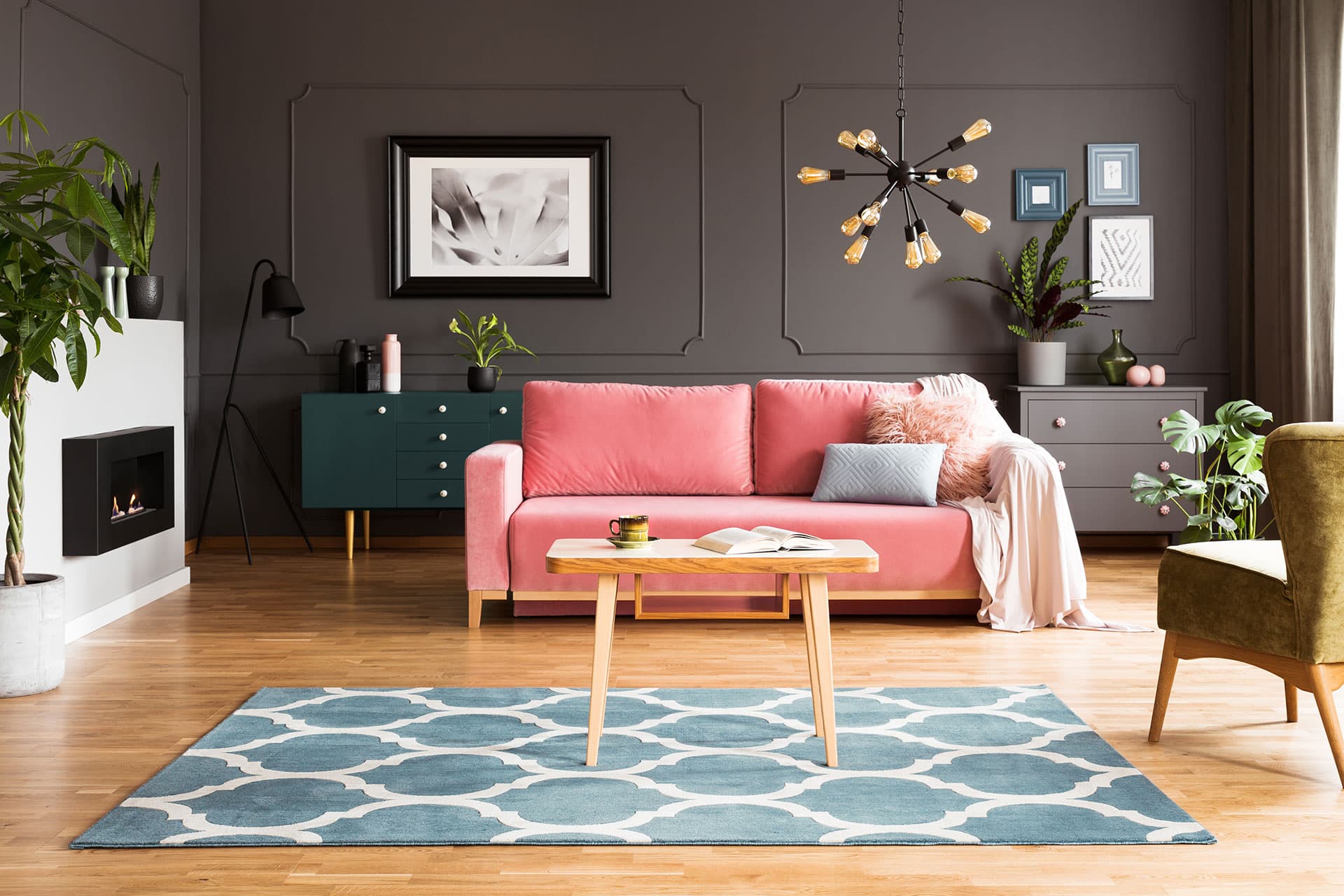
Sign up for our property alerts to get notified as soon as properties that match your requirements become available.
This semi-detached four-bedroom townhouse offers well-planned accommodation across three floors. The ground floor includes a modern fitted kitchen with integrated white goods, a hallway with storage, a WC and a spacious living room opening onto the rear garden. The layout provides functional space suitable for day-to-day living.
The first floor features two bedrooms and a family bathroom, while the top floor includes two further double bedrooms and an additional bathroom, with the principal bedroom benefitting from an en suite. Three bedrooms include built-in wardrobes, offering practical storage.
The property is equipped with gas central heating and double-glazed windows. The EPC rating is B and the Council Tax is Band D, with fibre internet up to 1800 Mbps available as noted in the report. Two off-road parking spaces are included, and the home is offered unfurnished with integrated white goods. Available now.
Woburn Sands is a vibrant community with a wealth of local amenities to meet everyday needs. Along the High Street you’ll find an appealing mix of shops, independent boutiques, cafés, pubs, restaurants, a post office, pharmacy, medical centre, library, and several churches. The town also benefits from leisure facilities including a bowls club, tennis club, and nearby garden centres. For commuters, the local railway station provides direct services to both Bedford and Bletchley.
Just 10–15 minutes away by car, Milton Keynes offers an even broader selection of attractions, from its acclaimed shopping centre and theatre to cinemas and a wide range of leisure activities. Milton Keynes Central Station provides a fast service to London Euston in under 45 minutes. Excellent transport links also make travelling straightforward, with regular buses from the High Street and easy access to the A5, M1, and A421 Bedford Bypass. For leisure closer to home, the historic Woburn Abbey, safari park, and the internationally renowned Woburn Golf Course are all just a short drive away.
Hallway 15' 10" x 6' 9" (4.83m x 2.07m)
Kitchen 11' 2" x 8' 5" (3.41m x 2.57m)
WC 3' 6" x 6' 1" (1.06m x 1.86m)
Living Room 12' 2" x 15' 6" (3.72m x 4.72m)
Bedroom 1 9' 6" x 8' 5" (2.89m x 2.56m)
Bedroom 2 11' 2" x 15' 7" (3.41m x 4.75m)
Landing 1 15' 11" x 6' 11" (4.85m x 2.11m)
Bathroom 1 5' 8" x 8' 5" (1.73m x 2.57m)
Bedroom 3 9' 4" x 13' 7" (2.85m x 4.13m)
Bedroom 4 11' 1" x 12' 1" (3.39m x 3.69m)
Landing 2 6' 7" x 4' 4" (2.01m x 1.32m)
En Suite 11' 1" x 3' 4" (3.37m x 1.02m)
Bathroom 2 3' 5" x 7' 9" (1.04m x 2.36m)