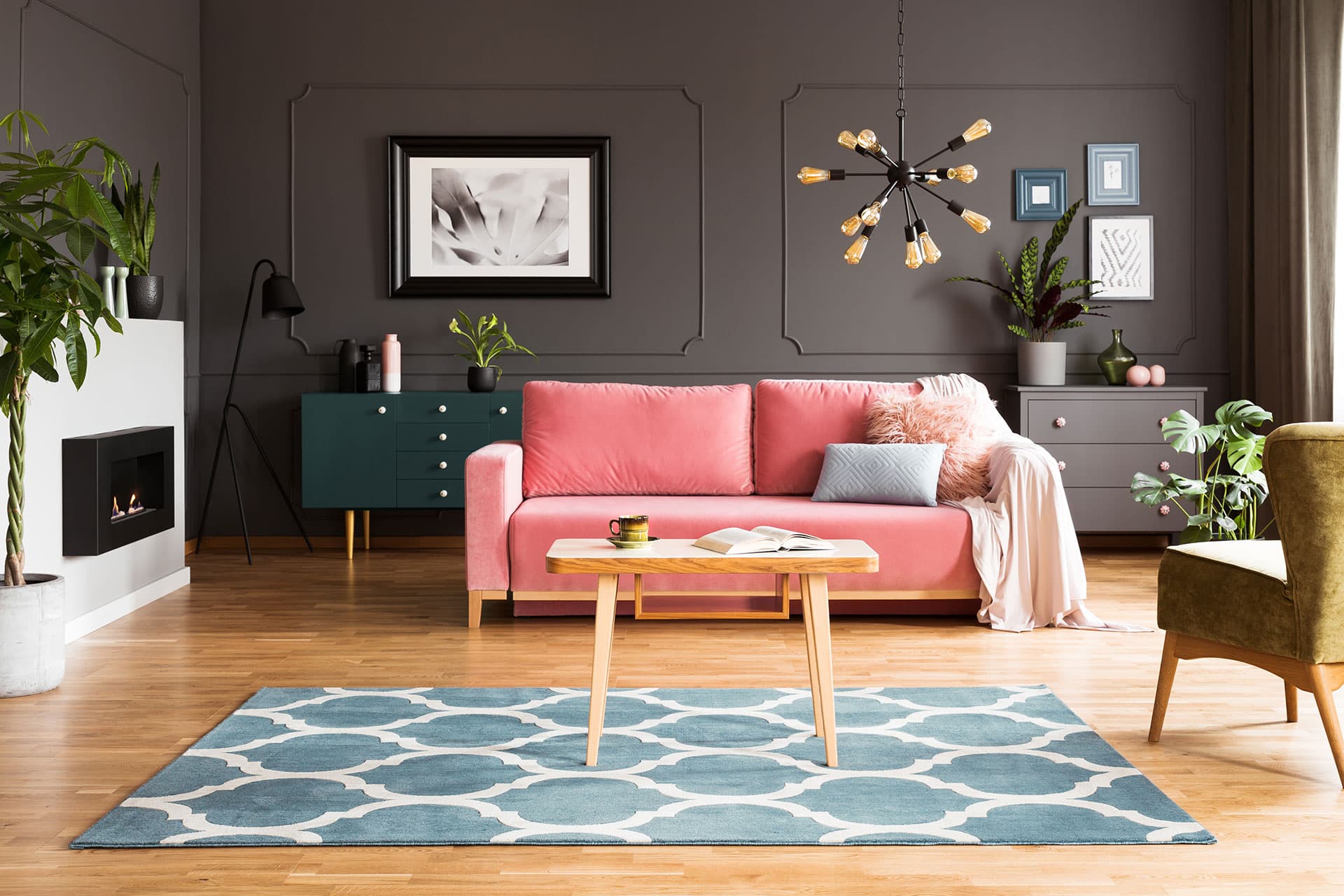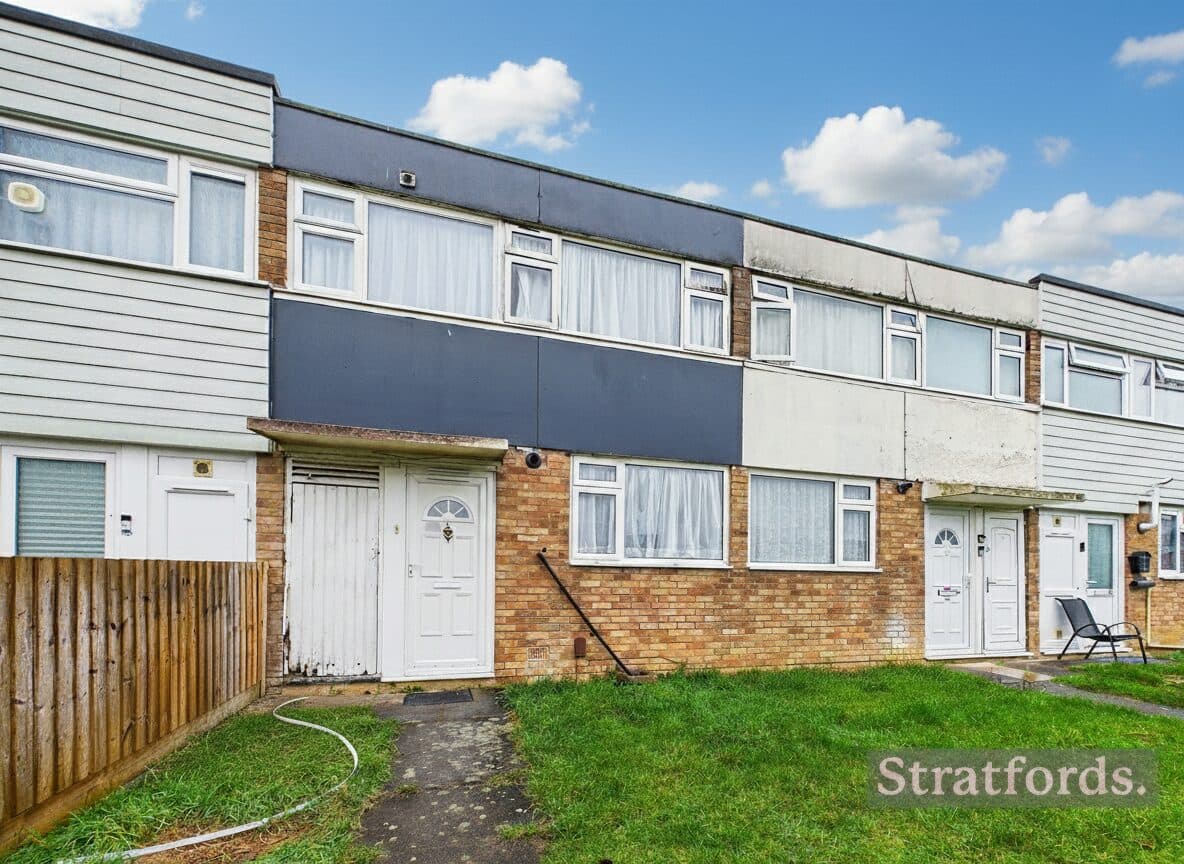
Sign up for our property alerts to get notified as soon as properties that match your requirements become available.
This inviting semi‑detached house offers a well‑planned layout ideal for modern family life. On the ground floor, a welcoming hallway leads to a comfortable living room and a separate dining room. The kitchen connects at the front, while the bathroom features a shower‑over‑bath configuration. Upstairs, three bedrooms benefit from fresh décor and newly fitted carpets, alongside useful landing storage and UPVC double glazing throughout.
Externally, the property includes a driveway to the front providing off‑road parking, while the rear garden offers a private outdoor space for relaxation or children’s play. The home has been recently redecorated, creating a neutral and welcoming environment ready for tenants to move in and make their mark.
Entrance Hall
Lounge
Kitchen Area 9' 2" x 6' 10" (2.79m x 2.08m)
Dining Area 12' 8" x 7' 8" (3.86m x 2.33m)
Bedroom 1 12' 11" x 9' 8" (3.93m x 2.94m)
Bedroom 2 12' 1" x 8' 11" (3.69m x 2.72m)
Bedroom 3 9' 3" x 6' 0" (2.82m x 1.83m)
Bathroom 9' 11" x 5' 1" (3.01m x 1.54m)
