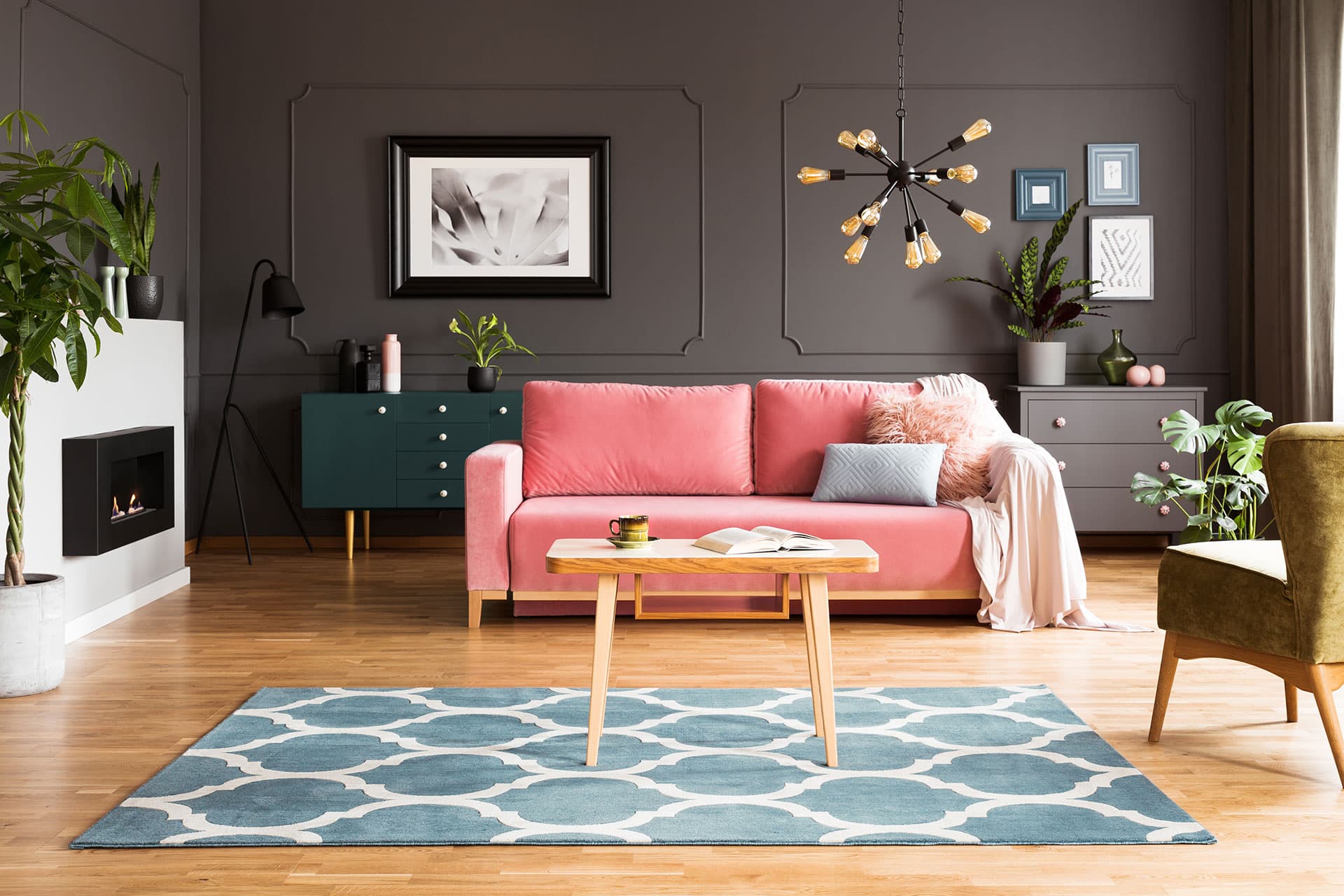
Sign up for our property alerts to get notified as soon as properties that match your requirements become available.
This one-bedroom end-terrace house offers a practical layout arranged over two floors. The ground floor comprises a living room with direct access to a fitted kitchen, which includes an oven, hob, washing machine, and fridge. Upstairs, a double bedroom is served by a bathroom with a white suite and shower over the bath. The property further benefits from UPVC double glazing throughout.
Externally, the home enjoys a separate private rear garden and the convenience of off-road parking. Offered unfurnished and available from October 2025, the property falls within Council Tax Band A. Pets are not permitted.
Entrance Porch
Storage Cupboard
Lounge / Diner 14' 7" x 9' 0" (4.45m x 2.74m)
Breakfast Area 5' 0" x 4' 7" (1.52m x 1.40m)
Kitchen 10' 3" x 5' 0" (3.12m x 1.52m)
Stairs & Landing
Bedroom 11' 6" x 9' 6" (3.51m x 2.90m)
Bathroom