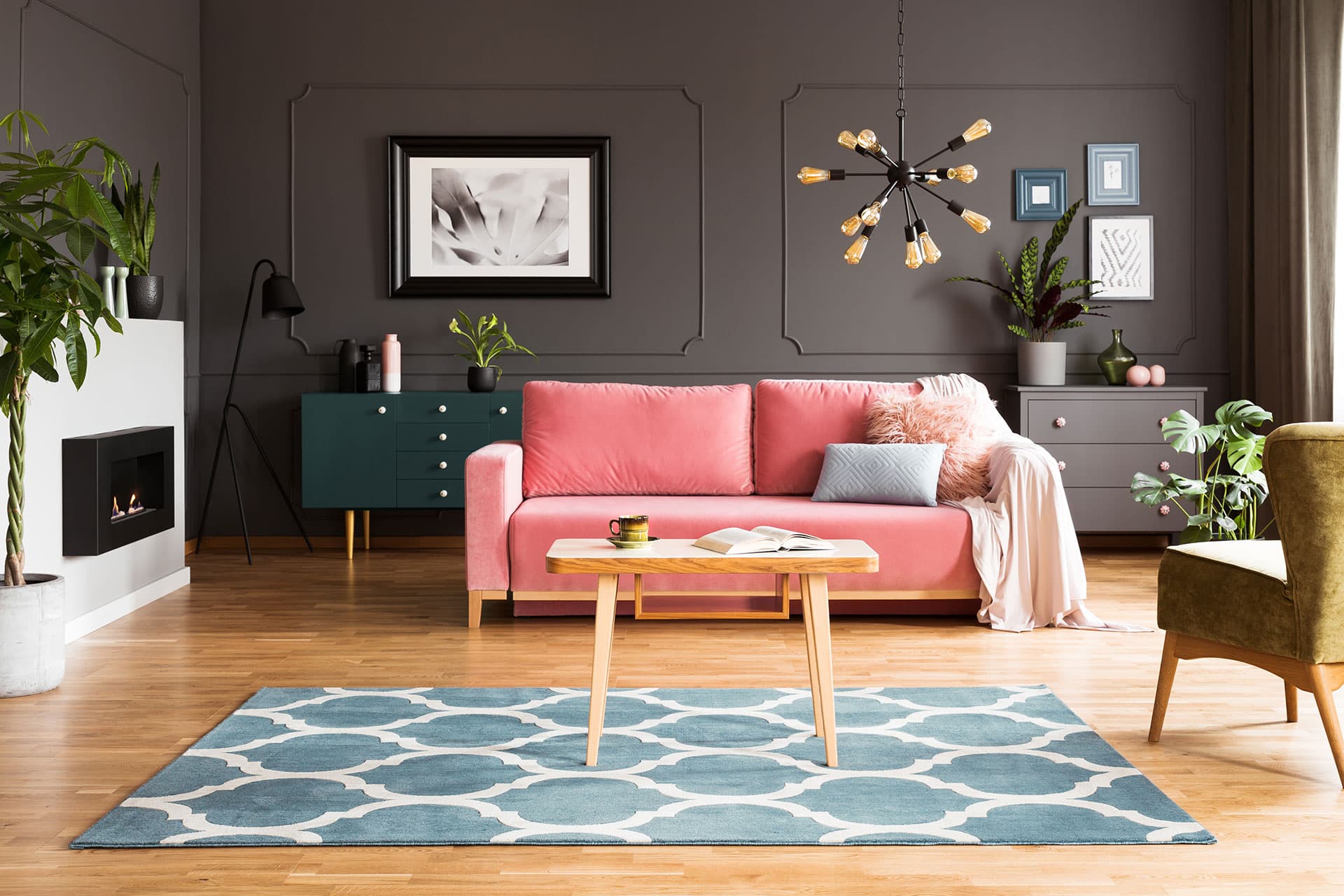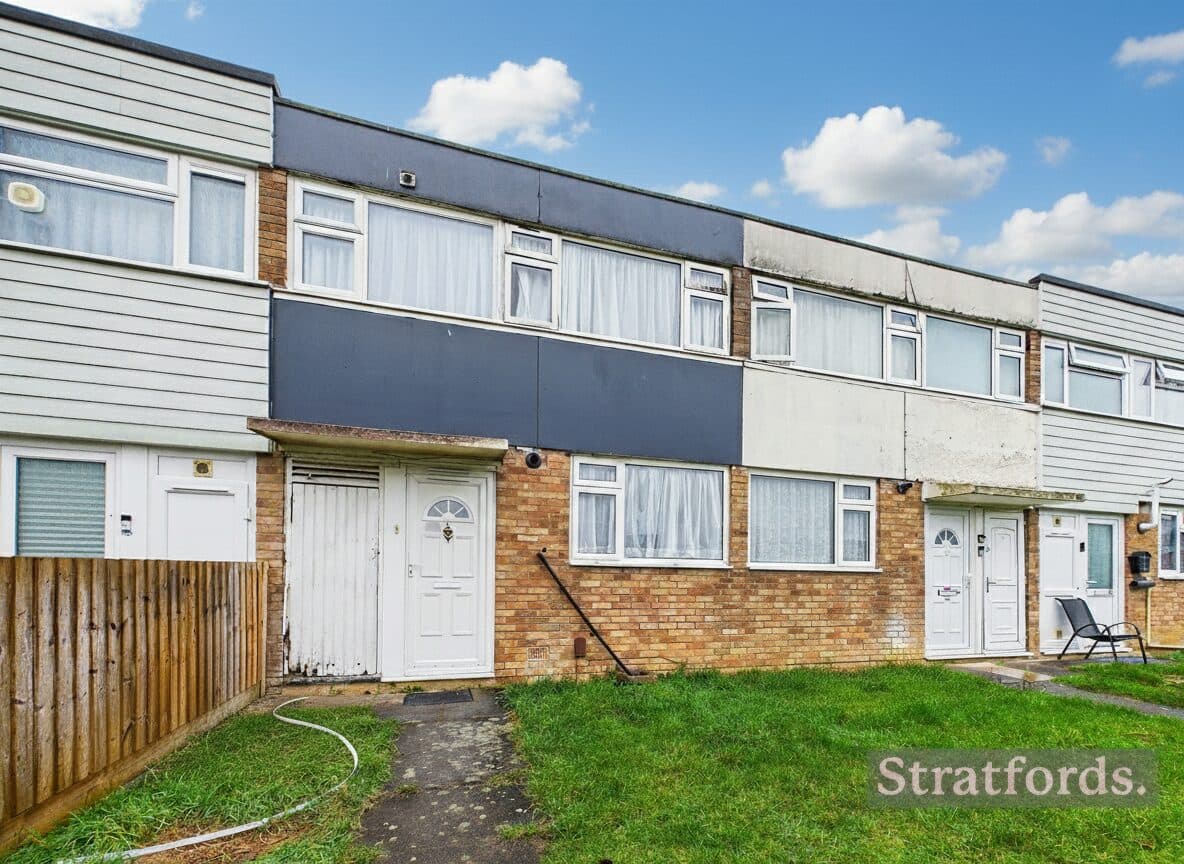
Sign up for our property alerts to get notified as soon as properties that match your requirements become available.
This end-terraced house offers three bedrooms, a spacious living room with direct garden access, and a separate kitchen with appliances included. A ground-floor WC complements the first-floor bathroom, while additional features include gas central heating and UPVC windows. The property also benefits from a car port for covered parking and a private rear garden with both lawn and patio areas.
Available immediately, the home provides practical accommodation across approximately 868sq ft as shown on the floorplan. With Council Tax Band B. This property is well-suited for those seeking a convenient residence with outdoor space.
Hallway 14' 6" x 5' 9" (4.42m x 1.74m)
WC 2' 8" x 4' 2" (0.82m x 1.28m)
Kitchen 9' 0" x 9' 10" (2.74m x 2.99m)
Living Room 16' 2" x 15' 5" (4.92m x 4.71m)
Landing 10' 9" x 6' 5" (3.28m x 1.96m)
Bedroom 1 12' 4" x 10' 0" (3.75m x 3.06m)
Bedroom 2 7' 10" x 8' 5" (2.39m x 2.57m)
Bedroom 3 13' 0" x 10' 2" (3.95m x 3.09m)
Bathroom 5' 7" x 6' 6" (1.69m x 1.97m)
