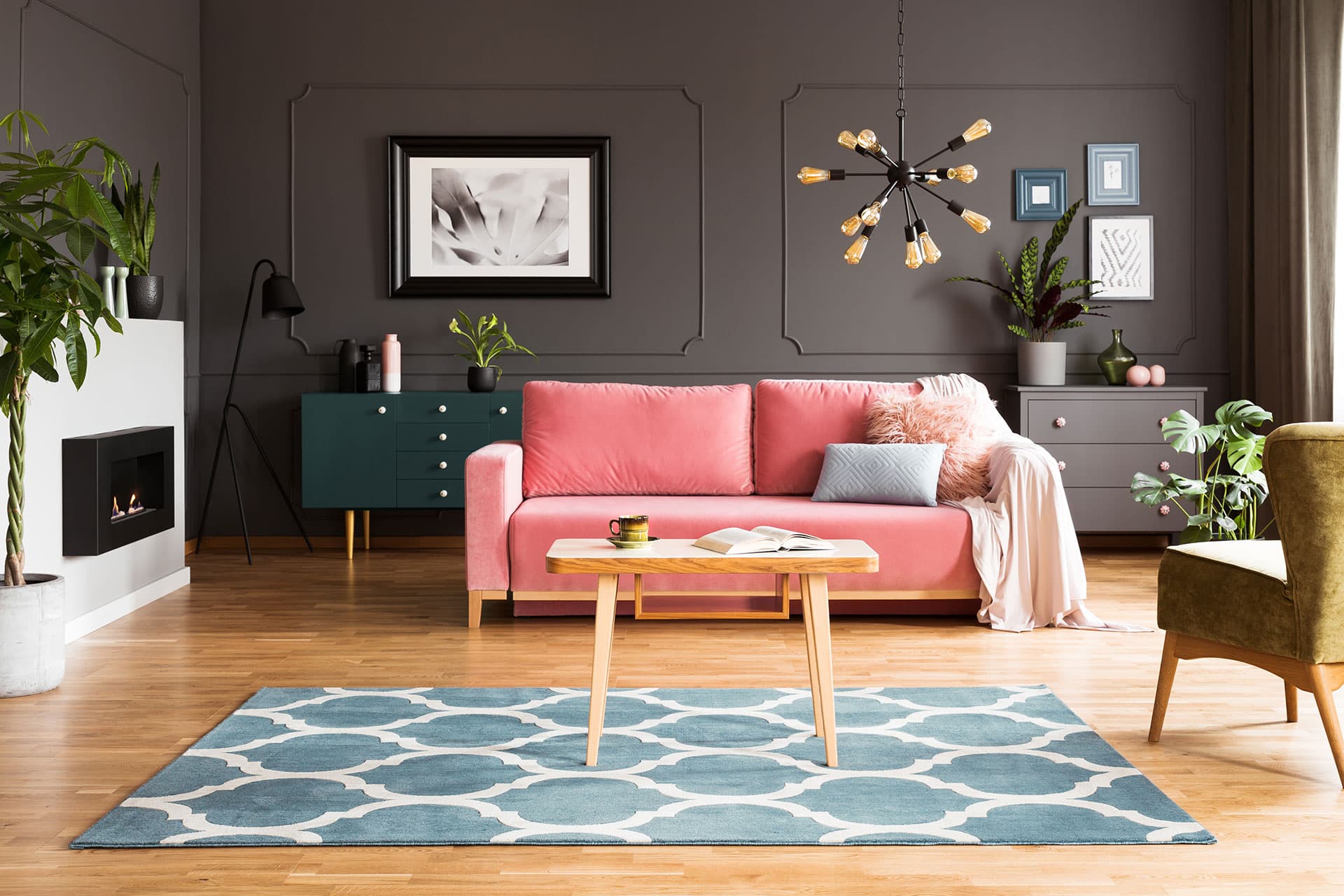
Sign up for our property alerts to get notified as soon as properties that match your requirements become available.
This welcoming semi‑detached residence features a thoughtfully laid-out ground floor, beginning with an entrance hallway leading to a spacious living room with attractive wood-effect flooring and a decorative fireplace. The adjacent kitchen is equipped with two built-in ovens and offers ample dining space. A convenient ground-floor WC is located off the hallway. A conservatory-style sunroom extends into the rear garden, with French doors opening onto a decking and paved patio—perfect for indoor-outdoor living and low-maintenance gardening.
Upstairs are three bedrooms—a generous bay‑fronted main bedroom, a good-sized second bedroom, and a well-proportioned third bedroom—served by a family bathroom with a curved bath and standard fittings. Additional features include UPVC double glazing and gas central heating throughout. The property also benefits from off-road parking to the front, with side access to the garden—ideal for families looking for practical, comfortable living.
Living Room 13' 1" x 13' 1" (3.98m x 4.00m)
Kitchen 13' 0" x 20' 2" (3.97m x 6.14m)
Sunroom 9' 7" x 19' 4" (2.91m x 5.90m)
Hallway 13' 11" x 6' 7" (4.24m x 2.01m)
Wc 5' 11" x 3' 7" (1.81m x 1.09m)
Bedroom 13' 0" x 11' 7" (3.97m x 3.52m)
Bedroom 13' 0" x 10' 4" (3.95m x 3.14m)
Bedroom 8' 6" x 8' 4" (2.60m x 2.55m)
Bathroom 6' 1" x 9' 6" (1.86m x 2.89m)